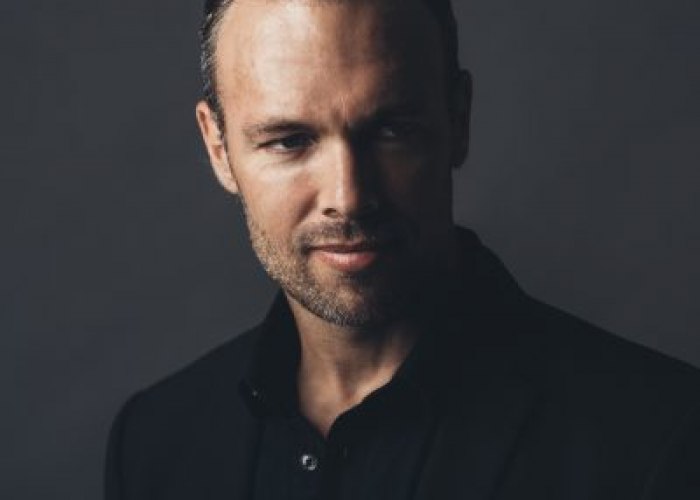9 Myoora Road, Terrey Hills A boutique estate of rare distinction and style
This exclusive estate has left nothing undone in its quest to provide the ultimate in luxurious liveability and spectacular indoor/outdoor entertaining. Nestled on 2023sqm (approx) with rolling near level lawns framed by exquisitely manicured landscaped gardens, it offers a haven of privacy set against a dreamy bushland that sweeps for miles over the Ku-ring-gai Chase National Park. Located only 25 minutes from the city and 12 minutes to beaches, a nearby bus stop takes you to schools (both North Shore and beaches) train station and CBD. Short walk to village shops & eateries.
Beyond the striking Georgian inspired facade lies a bespoke residence of elegance, sophistication and style that has been fitted with every conceivable luxury. A grand formal entrance foyer with dramatic double-height ceilings and a guest powder room plus a home office either side leads to a grand formal living space warmed by a 'Chiminee' two way open fireplace flows through glass bi-fold doors to the deck and garden. The formal dining area adjoins a floor-to-ceiling glass fronted wine cellar with rich dark timber wine racks and servery bar. There's a family rumpus room at the rear that opens to the verandah, home theatre with grand stand seating capabilities plus an expansive glass wrapped casual living and dining area with a gas log fireplace that captures brilliant northerly sunlight and opens to the verandah as well as a covered poolside entertainers' complete with a crackling open fireplace and tranquil bushland views.
Focused around a Carrara breakfast island, the American shaker-style kitchen comes equipped with an AGA gas stove, two integrated Miele dishwashers and a walk-in pantry. The accommodation is comprised of four double bedrooms (three with ensuites and elevated balconies) and includes a palatial master suite with walk-in robe and ensuite. There is also a separate apartment / guest accommodation with 2 double bedrooms and a full bathroom.
Each of the bathrooms feature lavish Carrara marble tiling and vanitytops with antique timber cabinetry.
Framed by parterre privacy hedges and landscaped designed gardens, the deep level rear lawns sweep unimpeded to the rear boundary and include a 3m deep heated mosaic tiled pool with a diving board and spa. The private front lawns are accessed from the street via an automatic security gate and with a mature Broadford tree lined driveway off to the side and a town fountain as its centre piece.
Additional features include a four car lock-up garage with central breezeway, substantial separate guest retreat, French doors and bi-fold doors with elegant multi-paned glass, wide select timber floorboards, antique stone terraces, white painted timber panelled walls, ducted air conditioning and surround sound both inside and out.
At A Glance
Swimming pool
Theatre


